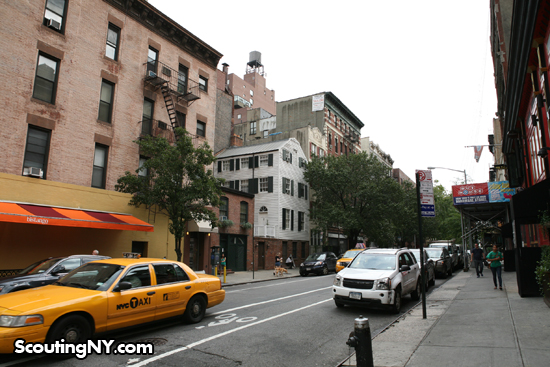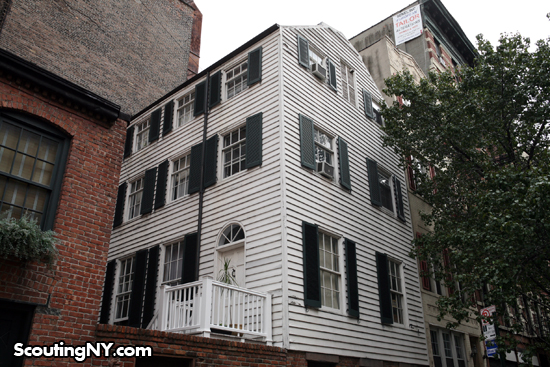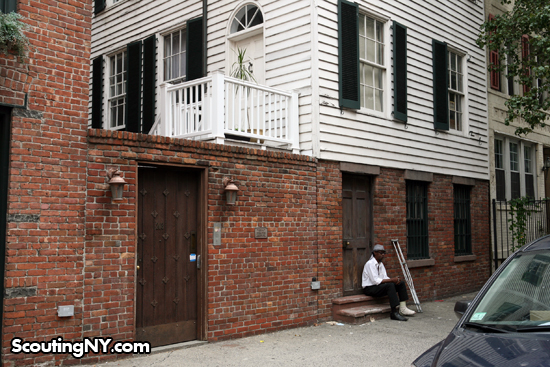The other day, I was scouting on Third Avenue when I noticed something on East 29th Street…
…Was that a 19th-century farmhouse floating midway down the block??
Perched one flight up and perpendicular to the street, there are only a handful of wooden houses left in Manhattan, and this has to be the most unusual one I’ve ever seen:
Located at 203 East 29th Street, the “Rose Hill Historic House” dates back as far as…OK, this one’s a little tricky.
In 2006, Christopher Gray with the NY Times did a tremendous amount of research trying to dig up the age of the house. In a nutshell, one John Watts bought a land parcel in 1747 spanning ten blocks, from East 21st Street to 31st Street, and called his new farm Rose Hill.
The land was ultimately divided up into lots and sold. Below is a farm map from 1815 – I believe Cath Tower marks the lot that 203 East 29th Street was built on (note the many streets that would soon disappear with the encroaching grid system):
But when was the house built? Because of the lot’s unusual size (50 feet wide by 24 feet deep), the NY Times suggests it may have been laid out specifically for the relocation of a house from elsewhere on the Rose Hill estate (perhaps to remove it from the path of the new streets being constructed). If true, this would mean it dates to the late 1700’s.
An 1830 tax assessment records a “building” on the property and a later assessment in 1840 notes a “house,” but neither provide a description. An 1860 inventory describes a house with three stories, but 203 has four – so was the house later raised up? Or was the shortened fourth story left off for tax reasons? The house is finally verified with four stories in an 1880 tax inventory.
Below is a picture of the house taken in 1915. By then, it was a junk shop, with apartments above. Note the many fire escapes:
The same angle today:
This picture was taken about 30 years later on July 23, 1934. The Junk Store is still in business…
In 1979, the then-boarded up house was purchased by a couple who restored the exterior while sadly gutting the interior. Today, the upper floors are rented out as a 3-bedroom apartment – StreetEasy has a July listing for $6,000, with a look inside:
The door to the courtyard:
I saw this man taking a break from his crutches on the first floor stoop:
In the 1915 photograph, a man stands on the same stoop, perhaps hoping for customers:
I love the contrast between a 19th century clapboard house and the typical brick New York apartment building:
Amazingly, as far as I can tell, the house still has not been designated a landmark.
Wooden homes are scarce in Manhattan due to a mid-19th century law banning their construction, enacted in an attempt to reduce fires. I thought I’d seen them all, but it’s nice to know there’s still a chance of stumbling on one more – floating or otherwise.
-SCOUT




















Strange indeed!
I would love to see what was considered “junk” in 1915 and what was for sale back then.
they sell cheap second-hand items. When more fashionable names came along like antique and thrift came along the name “junk shop” fell out of favor…
I love the large, dead tree outside of the house in the 1915 photo. I can’t help but think everything was covered in coal soot at the time. Such a shame the interior renovation looks like every other suburban house.
I think what’s interesting about this (and other posts you’ve made) — at least to me as a non-New Yorker — is how many buildings in NYC look so dated and “original”, as if they have been more or less preserved for tens of decades or even 100 years… when in fact, even buildings that are very old are constantly changing and being renovated on the exterior. I think it’s nice that in most cases these renovations are done in such a way as to fit in with the character of the building instead of making them look “modern”. Pretty amazing when you consider what’s happened to almost every other city in the U.S. in the last 50 years.
NYC has done some horredous “rennovations” just street view Cooper Square between 5th and 6th.
I would love to see what was considered “junk” in 1915 and what was for sale back then.
In the enlargement of the 1915 photo that shows the man in the doorway you can read a sign that says “Metals Iron (isn’t that a metal) Rope Rubber Rags Paper.” It sounds basically like a predecessor of modern recycling.
I stumbled on that same house nearly a year ago:
http://www.flickr.com/photos/klg19/6140435809/
and, Scout, I actually sent you that photo the next day, on September 12! (It was a continuation of our correspondence about the E 92nd St wooden houses….)
I love these vestiges of the more bucolic past…
Karen, nice shot but I really liked the Low Library one too.
Thanks! That was a beautiful sunset.
How very cool that you spotted this and did all this research. Love it. As I do all of your stuff……:)
Very cool. The fan light over the door looks Federal, but the proportions seem wrong. I would guess the top floor windows came later, made out of an attic or hayloft, and that the wooden house was moved to the site and put on top of the brick ground floor, perhaps to satisfy fire codes. The door to the courtyard seems very ornate for the Federal period, so I would guess it is a Victorian era feature.
The AIA Guide dates it to 1790 (with a question mark) for the “carriage house” (perhaps the brick structure at left) and 1870 for the “house.” It credits James Cali as the architect and John Sanguiliano as “restoration architect.”
my old neighborhood 927th & 2nd) never recall seeing this wonderful find
love your photos, Scout
We lived in the carriage house next door for four years. It was really cozy and friends who came over were delighted to see a house in the middle of Manhattan.
The carriage house next door used to have a horse’s head statue. Word is that someone stole it a few years back.
I read that NY Times article a few years ago, but forgot about the house until you just posted about it today.
I recently wrote about a group of houses in Manhattan, one in particular in Washington Heights. http://outandaboutinnyc.blogspot.com/2012/03/mysterious-houses.html
I created a haunted house story because the look of the house got my imagination going… but any clues on its history would be nice. I don’t have your knack at digging up history on properties Scout :-).
Thrilled to see this entry and research – I lived across the street from it for years and often wondered about its history. What I can add: On July 8, 1982 this property was accepted to the National Register of Historic Places [specifically as Landmark (No. 63) “House at 203 East 29 Street” on “National Register of Historic Places listings in Manhattan from 14th to 59th Streets.”]. Although I’ve not done any original research on the property, I’ve read that in her 1982 application to the National Register, Anne E. Covell of the Historic Preservation Field Services Bureau wrote that the old farmhouse was ”a modest wooden house typical of those built in the late 18th and early 19th centuries. It exemplifies a particular vernacular style of wooden building found to be popular in this era throughout the New York City region: a braced-frame structure of two or three stories with a high-shouldered gambrel roof.” Hope this leads to further discoveries! You do fabulous work. mlh
How amazing that it still exists in Manhattan!
The home is considered a historical landmark. I used to live on the same black and remember a plaque on the outside of the building. I will try to head by and photograph the plaque over the next few days.
Used to live on 27th and 2nd (2008), would make a point to walk down 29th whenever I could. Along with the horsehead mentioned above I think there was a gas lamp as well, or maybe a building further down the block had one. Regardless, walking past always gave me that “timewarp” moment.
You can take an excellent (extremely fancy) wine tasting course in the lower level garden room!
http://www.wineandspiritsprogram.com/default.aspx?pageId=2
That is completely awesome. I’s amazing what’s still there… I dated a guy who knew these guys who lived in a very unusual home in Manhattan, went to a party there once… you entered an alleyway between two buildings through a locked gate, walked down the alleyway and it opened out to a courtyard with a tiny, old maybe 17th- or 18th-century wooden house (my best guess) in it. It had a tiny second floor, and you could look right up from the first floor into the second floor in the gaps between the massive floor beams. Absolutely magical and gorgeous. I can’t imagine what you must have to make to live in a place like that…
Truly a treasure I discovered on a neighborhood walk today…had to find out more about the house and location…NYC seems to change every day and how wonderful to see this part of old NYC!
Hi Nick. Heard about your blog on internet radio. I live in Cornwall – near England – UK. Wonderful serendipity moment, made me want to visit NY as l had no idea how interesting the city could be. All the best. Tom.
Now that’s what you call a survivor.
I live near here. and always wondered about this house evevrytime I go to my hardware store across the street. There is a mews somewhere near here too that I always stumble upon and find fascinating. Thanks for posting
Pity the interior was gutted