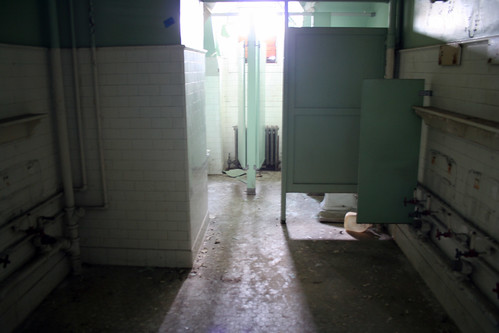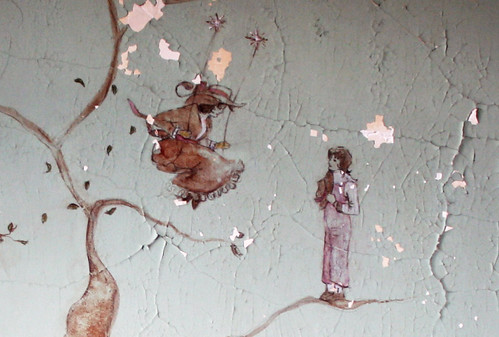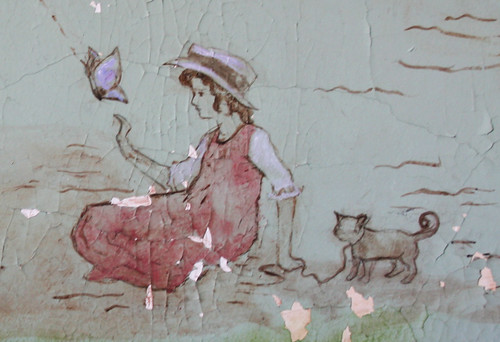Over the past three days, we’ve taken a look at the grounds of Hempstead House, the opulence of its first floor, and the decay of its basement. Today, I’m finishing off the series by taking you to the upper floors and beyond. We start by heading to the second floor via the master staircase…
Though other windows throughout the mansion have long since lost their original glass and molding, these on the very front of the building seem like new:
A close-up, featuring many different family crests:
As you arrive at the second floor landing…
…you come to the front-most room in the mansion, lined on all sides by windows:
Moving further into the second floor…
…we come to this hallway leading north. The walls are decked out in purple and gold wallpaper, with a matching rug running its length…
…and black lampshades (this is sort of what I picture a hallway in Tim Burton’s house to look like):
More black lampshades…
Continuing to the end of the hallway and passing through a door, we find the mansion’s master bedrooms, and incredibly, it’s been left just as the Guggenheim’s kept it!
I’m kidding, of course – this is actually a movie set from the NBC TV series Kings. The show was cancelled in 2009 and it looks like no one ever came to retrieve the props.
My guess is the purple/gold/black hallway motif is also from the show. This fireplace, however, is real:
The bedroom consists of two large connected rooms. This is the inner-most room:
Reverse:
Some detail is left on the ceiling. A chandelier once hung from the center:
The actual former master bedroom is across the hall, this one with a view overlooking Long Island Sound:
The view:
In the corner, is a door…
…which takes you onto one of the mansion’s rear roof landings:
The landing is lined with crenelations:
Great view of the backyard and the water beyond:
Heading down the hallway toward the southern portion of the building…
…we find a number of empty rooms:
These were mostly former bedrooms:
There are also several bathrooms in varying conditions.
This photo, from the 1940 Life Magazine shoot, shows a child being bathed in what is described as a pure marble tub. Sadly, I believe it has long since been removed:
I then headed up a set of stairs to the third floor, passing what has to be the skinniest fire exit door I’ve ever seen:
This is the third-floor hallway of what became an orphanage from 1940 – 1967.
As I mentioned in earlier posts, English children were brought here to escape the dangers of World War II. At first, it was simply a temporary residence before they were shipped off to acquaintances in the US. As time went on, it took on a new role:
Now, bedrooms that once housed dozens of orphans at a time, pictured above and below, are empty and forgotten, and have been for over 40 years. The original green paint (matching that of the basement) is faded and flaking…
The white-tiled bathrooms are in shambles:
Walking the halls, you’d never have any idea that children once called this home.
Except, for one clue: a beautiful hand-painted illustration, which still remains on one wall.
I can’t tell you how much I love this piece:
Delightfully whimsical, it’s made all the more poignant to think it was created as a small way of brightening the lives of children seeking refuge from the horrors of war.
One wonders how many children gazed on this with a smile, or perhaps slept beside it, dealing with a traumatic loss few could imagine.
A sun, a moon, and a star. I love the slight dots of brilliant white used to accentuate them:
A young fisherman and girl:
Many of the children brought overseas were only 1-2 years old, meaning there’s a good chance some are still alive (they’d be in their 70’s by now):
The rooms go on and on, and could have accommodated dozens of children:
I was then led up a decaying spiral staircase…
…passing the very old motor to the elevator below (no longer functioning, of course):
At the top of the stairs, you come to the top-most room in the mansion…
…labeled “501” by the Navy (see the black marker over the door?), who literally numbered every room. I stepped through this wooden door…
…and onto the second highest landing on the property, with a ladder leading to the highest turret:
Before heading up the turret, I took a moment to look at the arrow loops – slits in the wall to allow archers to shoot arrows through. A very necessary building addition in Long Island…
Finally, I climbed up the swaying iron ladder to the highest turret on the mansion…and this was the view!
A full panorama looking toward Long Island Sound (click for full size!):
The reverse panorama, looking back toward the grounds (click for full size!):
The turret also offered a bird’s eye view of the grounds…
…as well as Castle Gould in the distance:
It also gave me a chance to look at the roof from above, with its many chimneys and windows:
The other side:
Hempstead House is a rare jewel, especially from a location scouting perspective: a former Gold Coast mansion with over 200 acres of land featuring woodland, lakes, expansive lawns, and a beach; an exterior in beautiful condition that could easily double for a medieval castle; a first and second floor with rooms reflecting the opulence of the era; a basement and third floor filling any “abandoned location” requirements you could possibly have; and a turret!
Hempstead House, Castle Gould, and Sands Point are all available for film, TV, and photo shoots. The properties are also available for event rental – many couples have their wedding on the back lawn of Hempstead House, with the reception catered inside on the first floor.
For more info, shoot me an email and I’ll put you in touch with the property representatives.
-SCOUT

























































SO beautiful. Just so beautiful.
I have to say I’m mystified, though, by the “Kings” production staff’s decision to hang that painting across the molding in the bedroom. Why they wouldn’t have hung it in the wall panels, as opposed to across the decorative wall elements, is difficult to imagine!
Scout, thanks again for these. What a week!
Thanks so much for this series. As a 10 year resident of Port Washington I have been to the preserve many times and always wondered what it was like inside the house.
I loved this tour, and what a nice surprise – Kings was one of my favorite shows!
Scout,
Thank you so much for your lovely tours! I lived in NYC for many years and worked on many productions and know what a great job you have. Keep up the good finds!
How I wish I could win the lottery and turn this treasure into a destination spot for vacations. What a wonderful place!
Oh, my..you have a wonderful eye..Thank you for your unique perspective and sometimes profane rhetoric…both are deeply appreciated!
What a beautiful place. I’m glad it is still in existence, unlike so many other homes and spaces. There is something other worldly about these spaces. Don’t you think? The last shots from the roof make me think “It’s all for you Damian!”
Thanks so much for sharing such lovely and interesting places with us! I love your pictures and narratives.
It’s just lovely…though I imagine those fortifications got a lot of use on Long Island. Lots of archers attacking and all 😉
Thanks so much for posting this 🙂
-Krista
Wow! Really an incredible place. I am interested more in the orphans. Do you have any contacts with the house owners who might know if any of them are still around or have written about their experinces?
Wow, that house is really creepy to me, but the hallway is gorgeous.
Great Job! Your pix are lovely. You’ve got a lot of the info on the house right but seem not to know a few unusual facts.
I have had the good fortune to prowl the entire house much like you did from the rooftops to the basement. I did it back in 1984-5. At that point most of the mess from the military still blocked the 3rd floor and portions of the 2nd floor. The house has been used multiple times over the last 2 decades for the LI fund raiser Mansions & Millionaires Designer Showcases. That is where some of the stranger bits have come from. Specially you show the blue tiles around an Arabic doorway. NOT Original – Showcase. Ditto to some of the newer colors and changes to the second floor. And, the new glass over the fountain area. Lots or money goes into those shows and sometimes good things get left behind. The group who does the annual Medieval Festival at the site has also used the house for their private events over the last 20 years although they are restricted to the ground floor and the outdoors. The long association with the park has given the medieval members many opportunities to witness the interior changes as they have occurred.
My friend and I also took a tour of the mansion. It was wonderful. When we took the tour, the master bedroom also had a mini bandstand in it if I’m not mistaken. Kinda weird. I should also mention the same friend was married there as well in the ate eighties.
Imagine how wonderful this space is for the Seniors at the High School in Port Washington who have had their Senior Prom here for the past 8 or 9 years!!! The parents raise funds and create a magnificent spectacle here for the 400 graduating seniors. We do a red carpet leading up to the entrance and community members come and watch from bleachers set up for the best viewing. It is truly a night to remember for these lucky kids. The prom is now held in Castle Gould, which is in one of the photos, because it has air conditioning for this typically hot June night!
Great post! The mansion has beautiful detail.
This place is whack; yo.